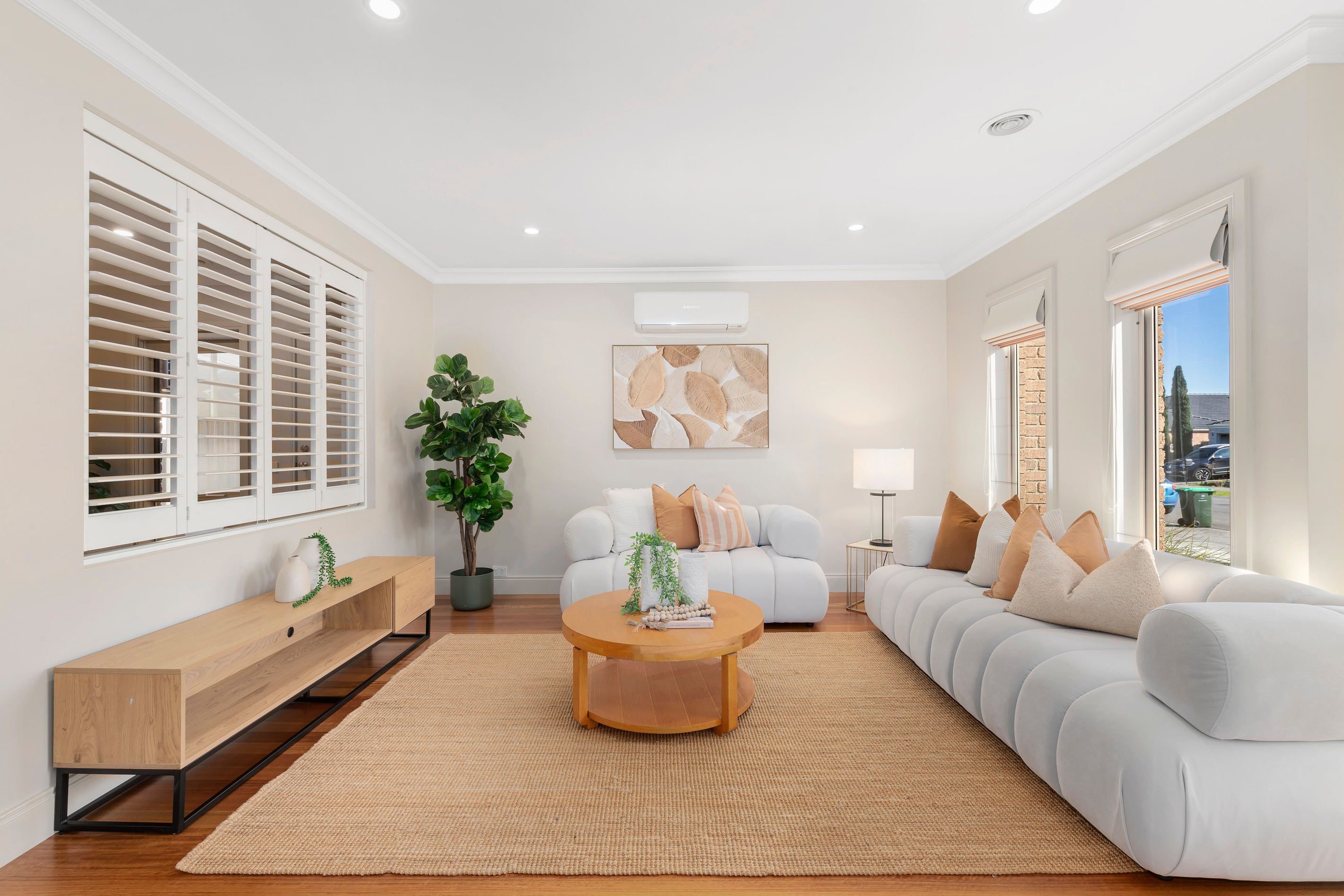Sold By
- Loading...
- Photos
- Floorplan
- Virtual Tour
- Description
House in Epping
A Rare Find - Family Living with Two Double Garages!
- 3 Beds
- 2 Baths
- 4 Cars
Nestled in a highly sought-after family-friendly neighbourhood, this beautifully presented home delivers generous proportions, flexible living, and lifestyle convenience.
Step inside to discover a spacious layout thoughtfully designed for growing families, featuring three double-sized bedrooms, including a main suite complete with a walk-in robe and a stylish ensuite with dual vanities. A separate, oversized study or home office offers the ideal space for working remotely or managing a busy household.
Boasting two generous living zones, the home includes a welcoming formal lounge and an expansive open-plan family area that seamlessly connects to the kitchen and meals zone. The modern kitchen is both functional and stylish, complete with ample bench and storage space, quality 900mm stainless steel appliances, and an Asko dishwasher-making everyday cooking and entertaining a pleasure.
Glass doors lead out to a huge undercover alfresco area, creating the ultimate indoor-outdoor living experience perfect for year-round entertaining. Beautiful Tasmanian Oak hardwood floorboards flow throughout, complemented by ducted heating, 3 split systems for year round comfort both cooling and heating, plus the added benefit of solar panels for energy efficiency.
Car lovers, tradies, or those needing space for recreational vehicles will appreciate the rare dual garage offering-a double remote garage with drive-through access, plus a second double garage at the rear with its own private access by a remote gate via a rear lane way. Ideal for storing work vehicles, a boat, caravan, or for the car enthusiast, this setup offers outstanding flexibility.
Set on a generous 623m² (approx.) allotment, this exceptional home is close to reputable schools, Lyndarum and Pacific Epping Shopping Centres, Costco, Northern Hospital, and beautiful parklands-combining lifestyle, space, and convenience in one perfect package.
PHOTO ID REQUIRED
Our new open for inspection regulations now require you to provide us with a photo ID before you can enter the property.
If you would like to view our privacy policy, please refer to the link below:
Franchisee Privacy Policy and Privacy Collection Notice - https://www.raywhite.com/franchisee-privacy-policy/
623m² / 0.15 acres
4 garage spaces
3
2
