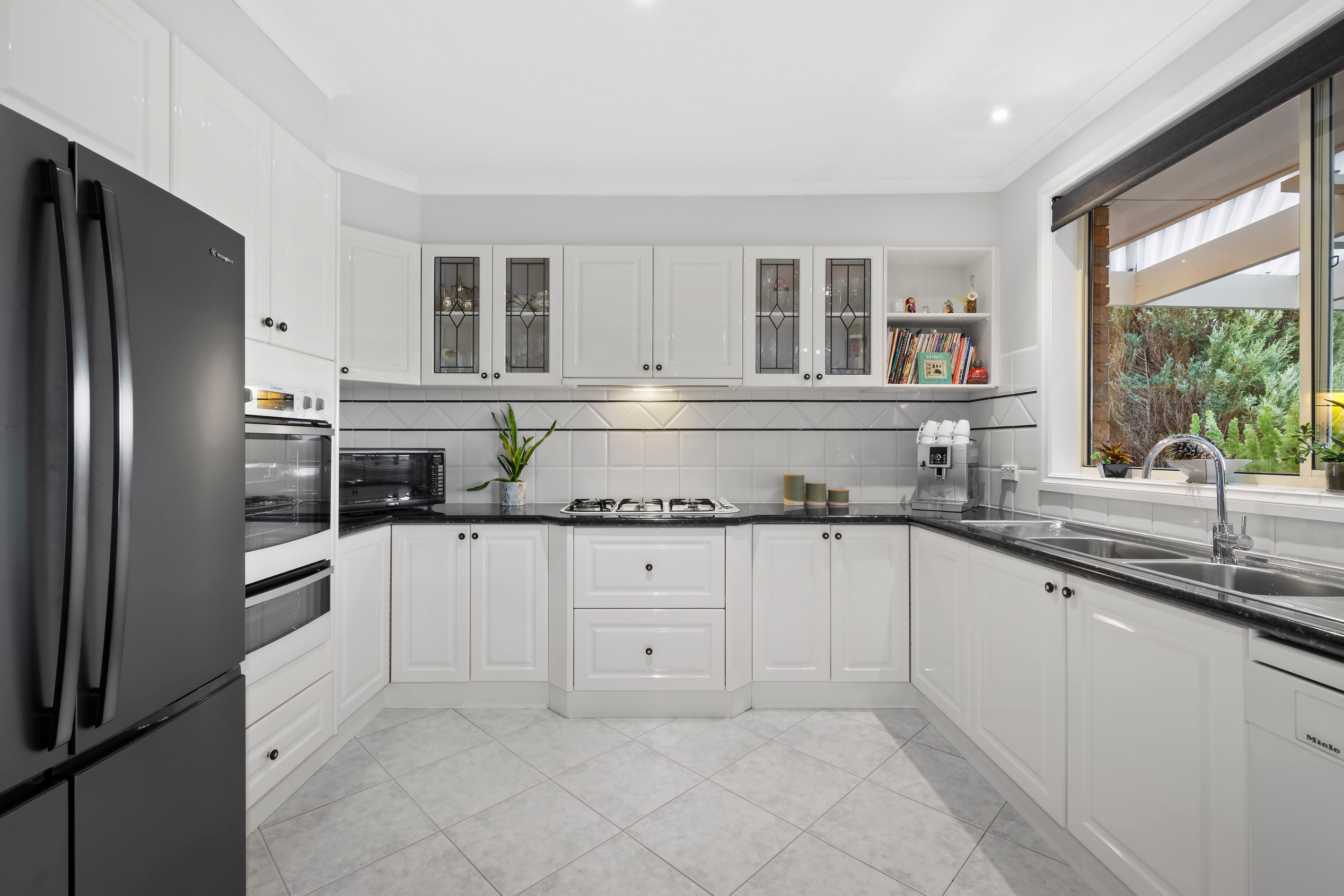Sold By
- Loading...
- Loading...
- Photos
- Floorplan
- Virtual Tour
- Description
House in Mill Park
Architectural Grandeur Across Three Expansive Levels
- 4 Beds
- 2 Baths
- 2 Cars
Hybrid Auction - On-Site & Online via Anywhere Auctions
Property Address: 150 Blossom Park Drive, Mill Park
Auction to be held on-site, with live online bidding available via Anywhere Auctions
AUCTION BIDDING BY REGISTRATION ONLY!
https://anywhereauctions.com.au/app/property?propertyId=59771
Commanding an elevated position in the prestigious Blossom Park Estate, this architecturally designed residence delivers an impressive fusion of elegance, space, and timeless craftsmanship. Spanning approximately 52 squares of refined living on a generous 733m² (approx.) allotment, this extraordinary home is designed to accommodate grand living and effortless entertaining across three expansive levels.
Ground Level - Refined Living and Everyday Luxury
Step inside to the warmth of Tasmanian Oak hardwood floors and be welcomed into a sunken formal lounge, framed by a classic bay window-perfect for quiet relaxation or sophisticated hosting. The master suite provides a private sanctuary, complete with a walk-in robe and a luxurious ensuite featuring dual vanities, granite benchtops, and a spa bath for the ultimate indulgence.
At the heart of the home lies a high-end 2-pac kitchen adorned with beautiful granite benchtops, a Miele dishwasher, and a walk-in pantry, seamlessly connecting to the meals area and a vast family room. Glass doors open to a covered balcony-ideal for alfresco dining or enjoying the tranquil elevated views. A stylish powder room and a remote double garage with drive-through access complete this level.
Upper Level - Spacious Family Comfort
Upstairs, three oversized bedrooms with built-in robes are serviced by a generous family bathroom featuring dual vanities. An open study or retreat area provides flexibility for remote work, reading, or additional relaxation space.
Basement Level - Versatile Entertaining & Utility Zone
A true highlight of the home is the expansive basement level, where versatility meets functionality. This level boasts a fully equipped second kitchen, an additional powder room, and a second double garage that can easily double as a vast rumpus room. A large concrete-floored storage room offers incredible space for tradies, hobbyists, or general storage needs.
Additional Features
Meticulously maintained and beautifully appointed, this home also includes ducted heating, evaporative cooling, ducted vacuum, a security alarm system, and established landscaped gardens that enhance its commanding street presence.
Blue-Chip Location
Ideally located close to quality primary and secondary schools, RMIT, Uni Hill DFO, Westfield Plenty Valley, Rivergum Village, South Morang Train Station, and with swift freeway access-this is a rare opportunity to secure luxury, scale, and lifestyle in one of the area's most tightly held pockets.
PHOTO ID REQUIRED
Our new open for inspection regulations now require you to provide us with a photo ID before you can enter the property.
If you would like to view our privacy policy, please refer to the link below:
Franchisee Privacy Policy and Privacy Collection Notice - https://www.raywhite.com/franchisee-privacy-policy/
2 garage spaces
4
2
